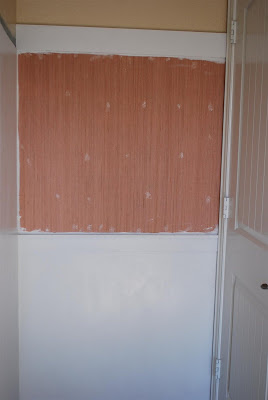
I spent Saturday Morning building this.
I learned so many things building A.'s bed that building R.'s bed was pretty much easy peesy...especially this particular headboard.
Then, I spent the rest of the weekend, trying out different mattresses and really thinking about whether or not I want to buy a boxspring with a bed frame or build a platform myself.
After A LOT of thought (yes, I stayed up lying in bed just thinking about measurements, the construction process and the over all time and price of my options...does that make me a true nerd?), I think I have decided to build a platform for the bed. At first, I wanted to make a footboard, but after looking at the very shallow room, I didn't want to give up the 4 inches that the footboard would consume. I also wanted the kids to be able to sit at the edge of the bed like they do in my room.
I then decided that I would build a platform so that I could make the bed much lower than the boxspring and frame combined. E.'s bed was bought at bombay kids and is the perfect height for kids so I plan on building this bed with a lowered height.
Hopefully, what I envisioned for the construction of the bed makes it look both great as well as sturdy. It will have to wait a bit as I am preparing for a HUGE purge of things with an upcoming garage sale. I can't wait to clear out my garage so that I can build things AND park my car in the garage at the same time. Wish me luck.
Then, I spent the rest of the weekend, trying out different mattresses and really thinking about whether or not I want to buy a boxspring with a bed frame or build a platform myself.
After A LOT of thought (yes, I stayed up lying in bed just thinking about measurements, the construction process and the over all time and price of my options...does that make me a true nerd?), I think I have decided to build a platform for the bed. At first, I wanted to make a footboard, but after looking at the very shallow room, I didn't want to give up the 4 inches that the footboard would consume. I also wanted the kids to be able to sit at the edge of the bed like they do in my room.
I then decided that I would build a platform so that I could make the bed much lower than the boxspring and frame combined. E.'s bed was bought at bombay kids and is the perfect height for kids so I plan on building this bed with a lowered height.
Hopefully, what I envisioned for the construction of the bed makes it look both great as well as sturdy. It will have to wait a bit as I am preparing for a HUGE purge of things with an upcoming garage sale. I can't wait to clear out my garage so that I can build things AND park my car in the garage at the same time. Wish me luck.









































